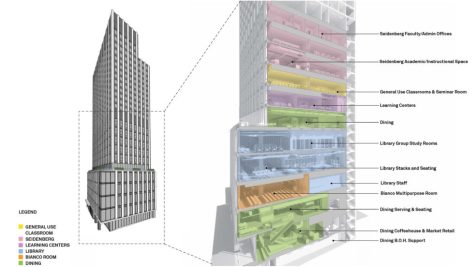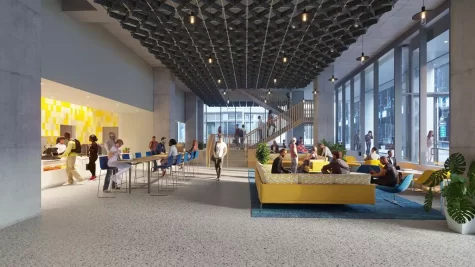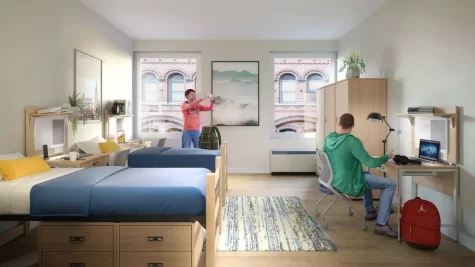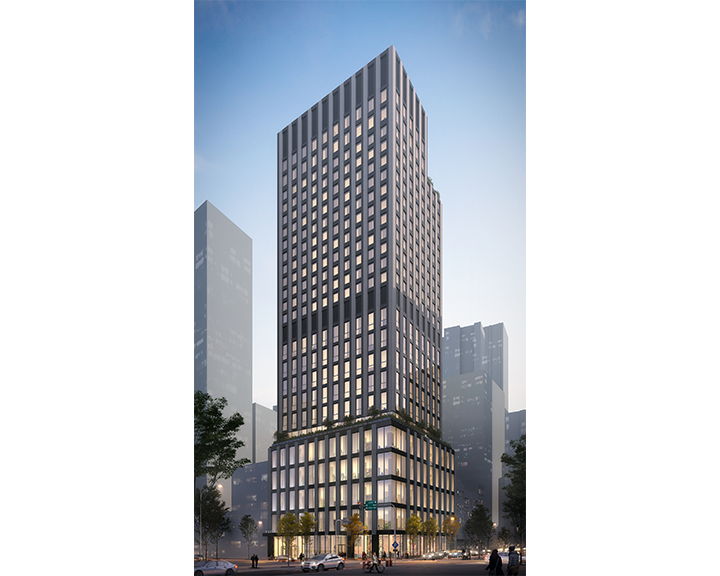Onwards and upwards! New facilities planned to open at 15 Beekman in the fall of 2023
March 26, 2023
The University’s newest building, 15 Beekman, is scheduled to open in the fall of 2023. According to President Marvin Krislov’s State of the University Address, the building will include a new dining space, a new library and “a full set of state-of-the-art classrooms and faculty, study and collaboration spaces, including a new home for the Seidenberg School of Computer Science and Information Systems.” On the floors above these facilities, Krislov stated that the building “will include a residence hall with almost 500 beds in modern, suite-style arrangements.”
In the same address, Krislov shared that “[the University] will be moving nearly everything that’s currently in [the east side of One Pace Plaza] over to 15 Beekman, and then we will be shutting it down for an overhaul.” Jennifer Rosenstein, NYC library director, has stated that the east wing of One Pace Plaza will close for renovations in the fall of 2023 in conjunction with the opening of 15 Beekman.
Both the University and the Architecture Research Office, the designer of the first 11 floors of the building, have architectural renders and further information on 15 Beekman on their websites. The provided conceptual renders offer some idea of what the building will look like, but it’s important to note that the final building may differ from the images that have been provided thus far.

The interiors are loft-like in character, with exposed structural columns, floor slabs, ducts, and pipes throughout. Each floor features large windows and a consistent palette of timeless, durable materials, details, and natural lighting.
The lobby will include dining and lounge areas for student use, similar to the lounge available in the already existing 41 Park Row.
The second floor provides further dining space for students, with little division between the seating areas and the food counters. The new cafeteria will replace Cafe 101 in One Pace Plaza and will be open even when no food is being served as a means for a student lounge space.
The third floor will include a multipurpose room and a staff area for library personnel. This space will replace the Bianco Room, seating approximately 180 people with glimpses of City Hall Park to the west.
The fourth and fifth floors will be dedicated entirely to a new library with large windows that provide plenty of natural light. According to Rosenstein, the fourth floor will include a service desk and lounge area, and the fifth floor will be composed entirely of quiet study spaces with five rooms available for student reservation.
The sixth floor will include a dining space, social/study spaces and an outdoor terrace.

Floors seven and eight will include classrooms and multipurpose student seating. The render of the classroom shows a classroom design similar to spaces seen on the fifth floor of One Pace Plaza. Based on the current render, 15 Beekman’s learning commons could provide a unique multi-use space unlike any other on campus.
Floors nine through 11 will be dedicated to a new hub for the Seidenberg School of Computer Science and Information Systems. According to Melanie Madera, Seidenberg’s Community Engagement Manager, the new Seidenberg center will feature dedicated lab spaces for forensic computing, computational intelligence and UX/UI design. The center will also feature a larger space for Seidenberg’s design factory, more classrooms and more computer labs.
Madera states that this will provide “a more centralized space for students to interact with faculty” and will help facilitate student research projects. Madera has shared that the new Seidenberg hub will completely replace the school’s current offerings on the second and third floors of 140 William St.

The student residence hall will reside from floors 13 to 25 with a suite-style layout with three to four students assigned per suite sharing one common bathroom. According to the University’s housing listing for 15 Beekman, “suites will include various combinations of single, double, triple and quad occupancy rooms, but most students (about two-thirds) will be assigned to double rooms.” Each suite will include a shared living room space, a microwave and a refrigerator. The University’s website does not specify whether the refrigerators will be mini-fridges or full-sized.
The 12th floor will house the laundry room, while the 24th floor will be reserved for all other amenities, including a terrace, dining tables, a preparation kitchen, a small gym and classroom-style study space. All restrooms within 15 Beekman will be gender-neutral with several family-size restrooms as well.
The opening of 15 Beekman is just one part of the ongoing campus improvements that, as Krislov states, aim to transform the University into a “modern, desirable, [and] future-oriented” institution. The University’s campus improvement plans began with the renovation of the west side of One Pace Plaza in 2019, and they will continue after 15 Beekman opens with further renovations in One Pace Plaza, 140 William Street, and 41 Park Row.
Visit the University’s official page for more photos of 15 Beekman.











