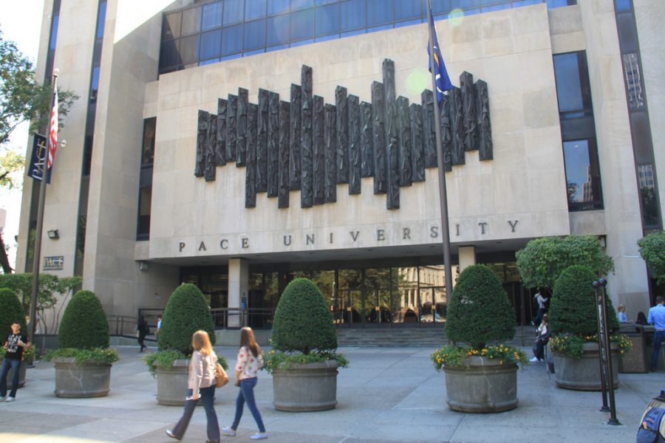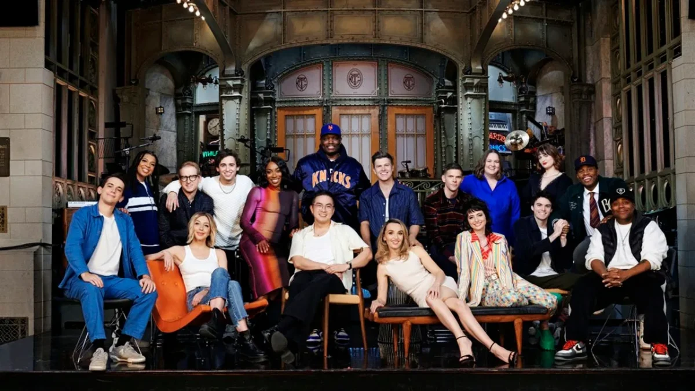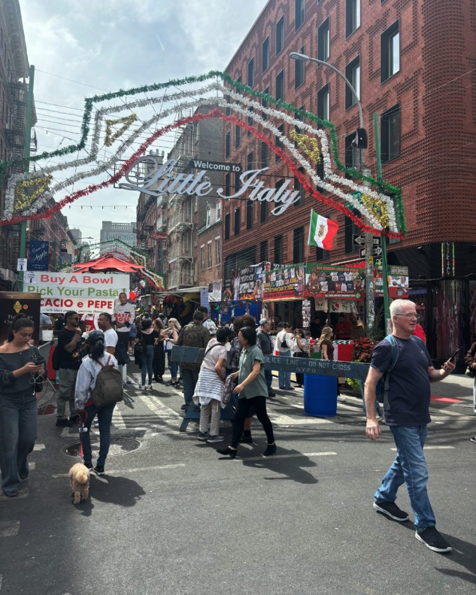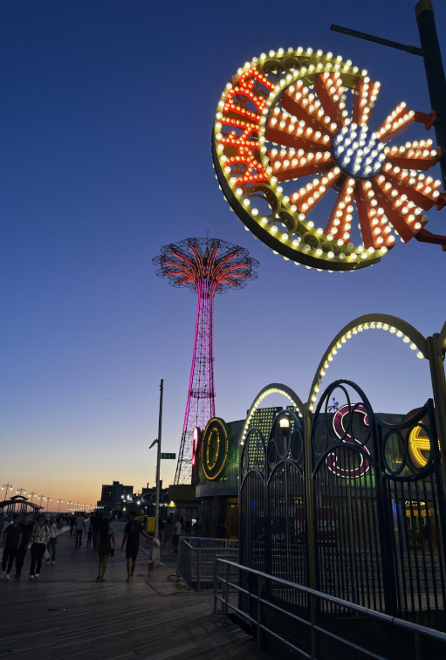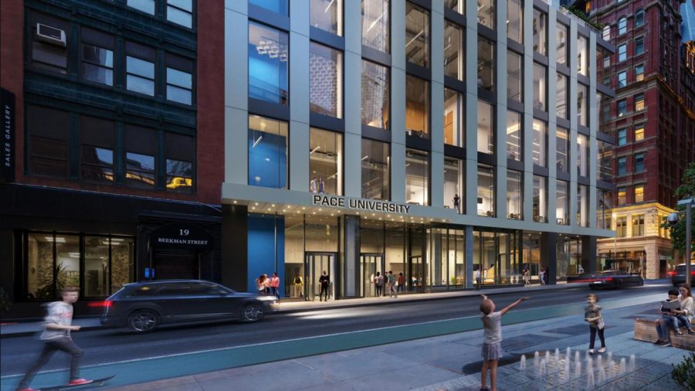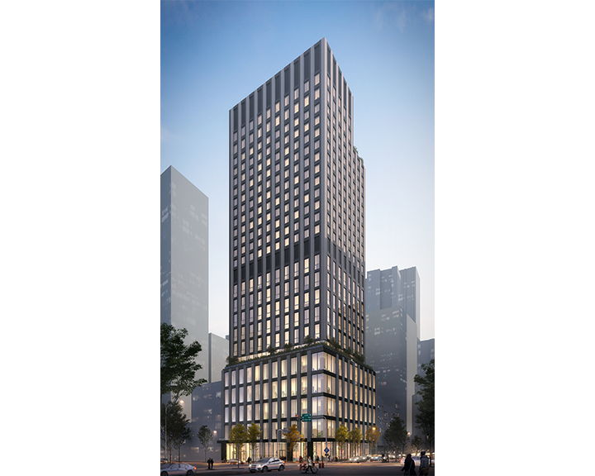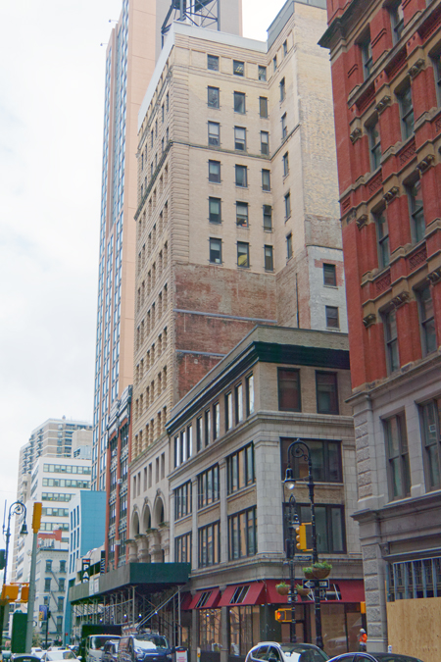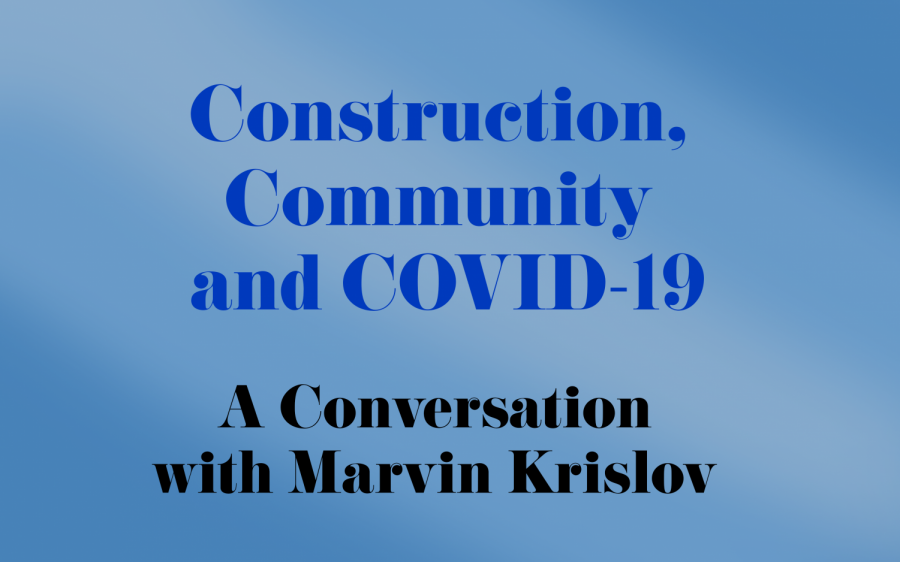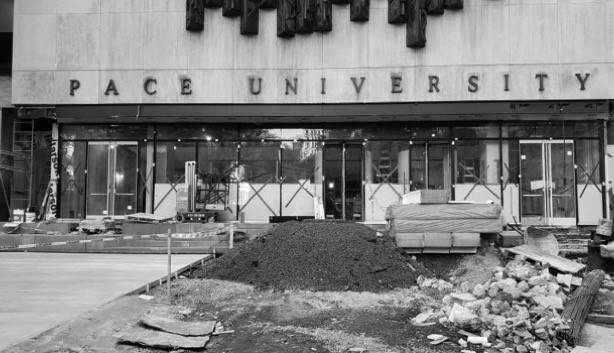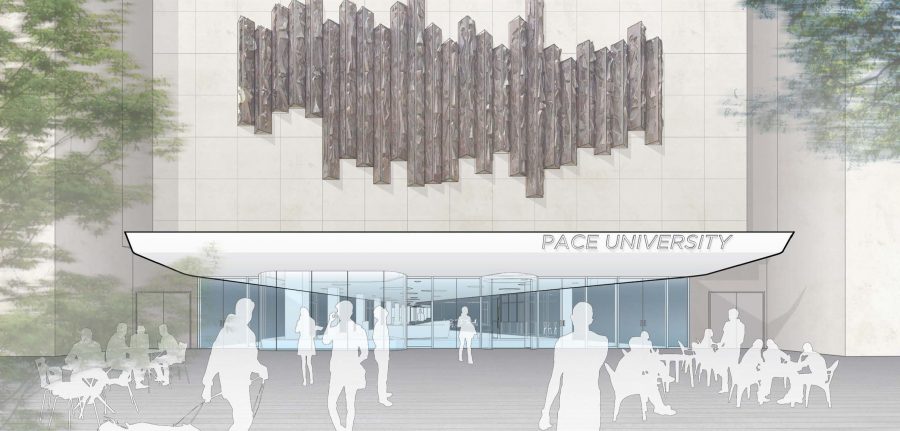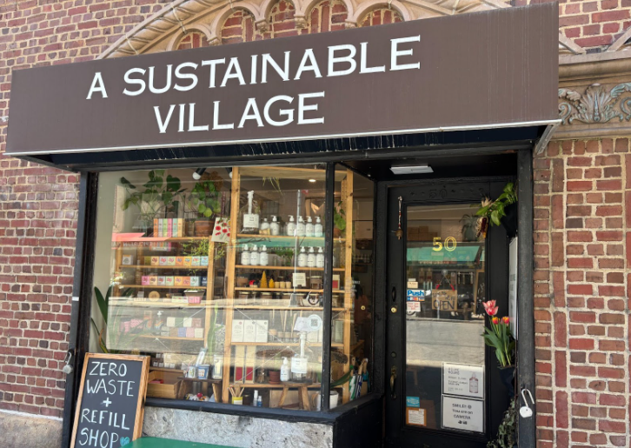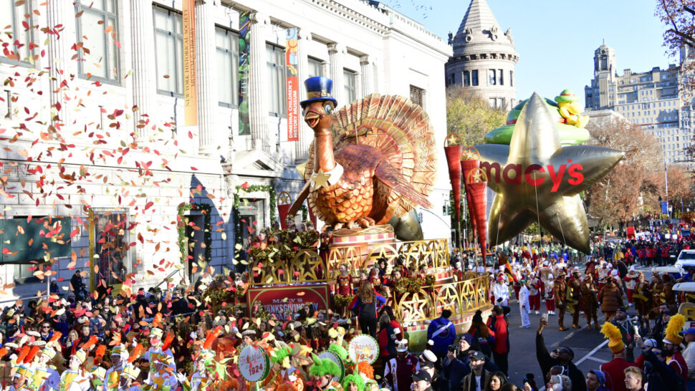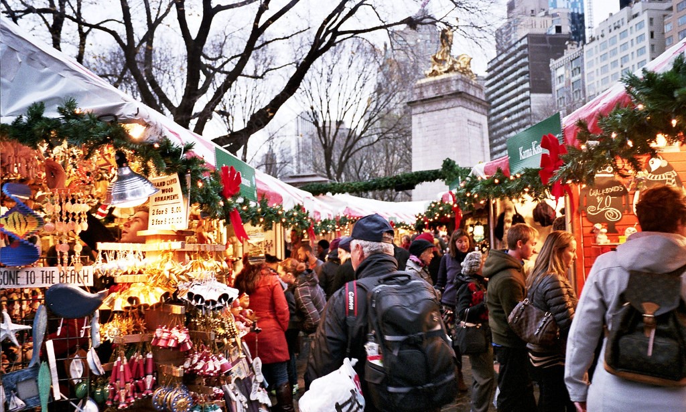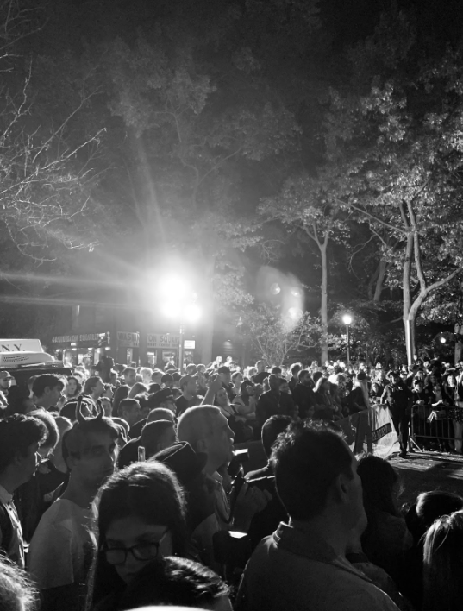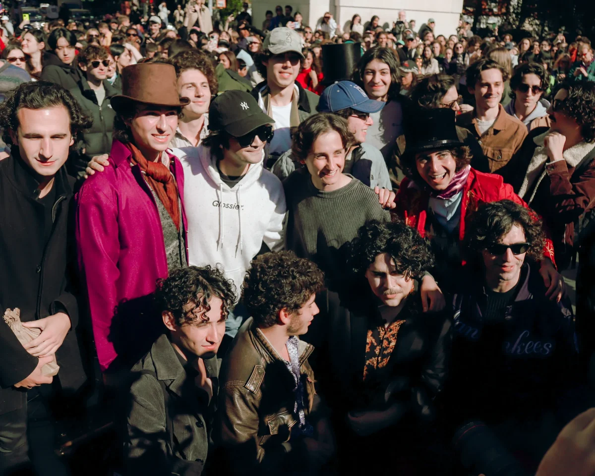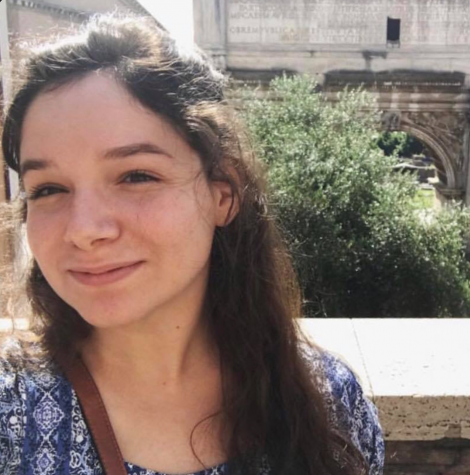University students have returned to campus, classes have begun, and many changes have been presented at the start of the semester. As the majority of the University students and faculty know, the first phase of “the Master Plan” has come to an end, and University students seem to be reacting to the changes with excitement and relief.
When the Master Plan as a whole was presented to the University community in February of 2017, many students thought of the initiative as “intimidating” and “inconvenient.” Finally, after 18 months of construction, the new spaces were opened to the public with a ribbon-cutting ceremony on Jan. 28.
The front entrance of One Pace Plaza, which was the first section of the school to close, now brings students through revolving doors and into pristine facilities where students can study independently, talk with friends, get some snacks, and collaborate on group projects. In the center of the new student spaces, an open staircase was built for efficient travel between the first floor and the “garden level,” which is what used to be called B-level. The 9 Spruce Street entrance remains open, giving students an entryway to the admissions office and courtyard. Access to classrooms now comes from the front entrance, where you can catch elevators from garden level up to the sixth floor, as well as the east side elevators, which have seen some renovations of their own over winter break and can take you up to the third floor.
Students have noticed the merits that come with the newly-revealed upgrades. University junior Gabby Boone says, “There is more space for everyone to actually lounge and work between classes instead of going to the library.” The spaces will hopefully be helpful in spreading students out and making more room in the previously-cramped library, Setter Lounge, and cafeteria.
In addition to more room, the upgrades also provide a significant change of scenery. They are primarily decorated with classic white, black, and gray tones, but there are a handful of walls with vivid artwork that was commissioned by the University and created by members of the community. The colorful new spaces also house the Market Shoppe & Eatery, colloquially known as the Wall Mall, which was once downstairs on the east side, as well as the campus bookstore that was once on William Street.

“I think the new space is great because we now have more places to do work and collaborate” University senior sophomore, Jessica McIntire says. “It would be cool to have more tables and chairs though. I think there is a lot of wasted space that could be utilized.”
Instead of studying in Cafe 101 or the library, there are singular tables and chairs throughout the space to work on individual assignments as well as a couple of conference rooms for group work and meet-ups.
“I will be here a lot in between classes, and will definitely be on campus more because this is a place where I can grab a snack and talk with friends.” University senior Chelosku Martinez states.
“While I am indifferent about the whole plan, I do enjoy this new space now that I see the final product. And I like the bubble chairs” University senior, Devin Dugan, says. “Those working on this plan were provided with jobs, so power to them.”
The construction and behind-the-scenes work took years of planning and piecing together, but there is no denying the convenience of having all that you need in one organized spot on campus. The new space will give University students not only a place to have fun and study, but also a place to gather with the rest of the community in a brand-new way.

